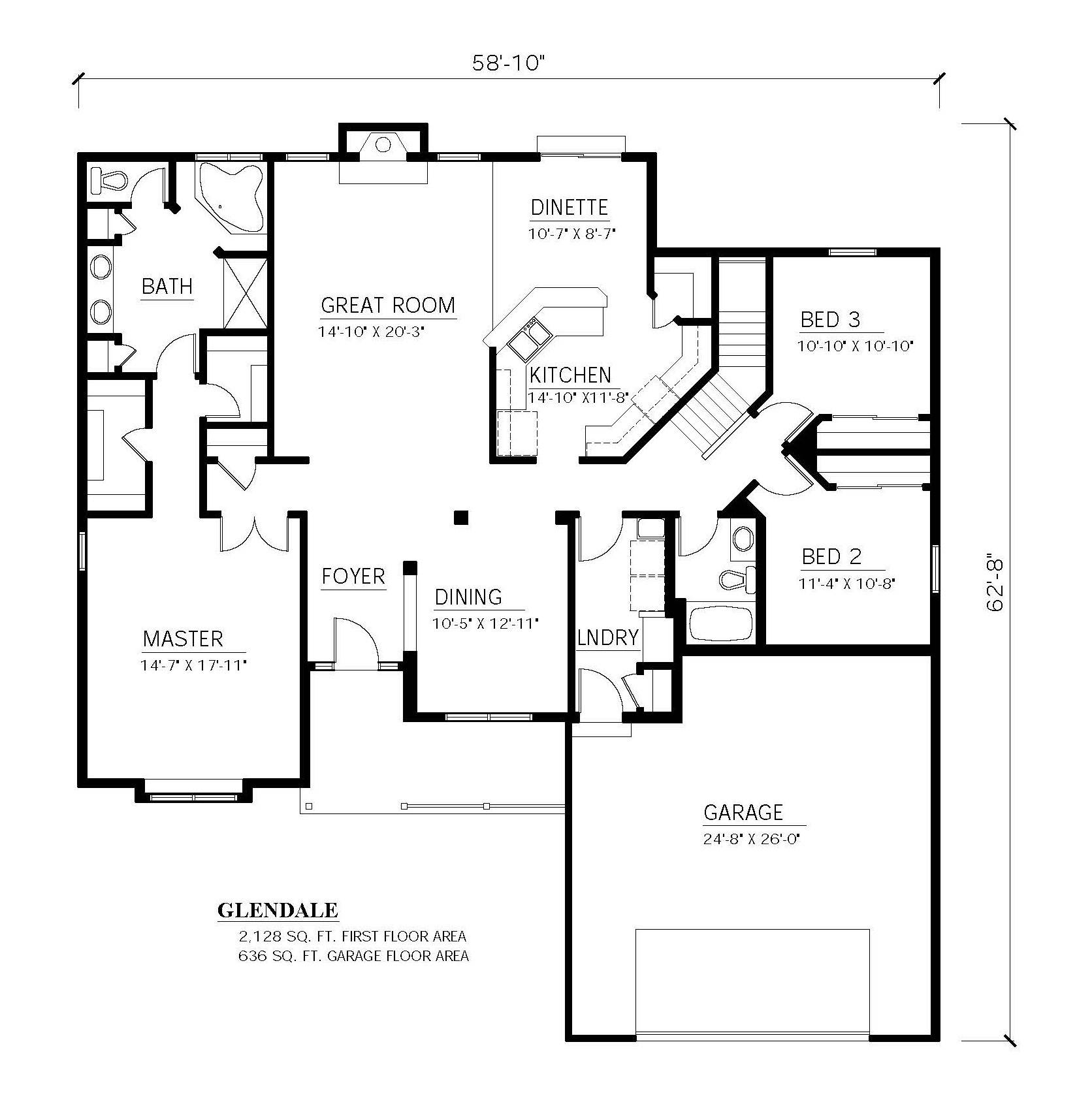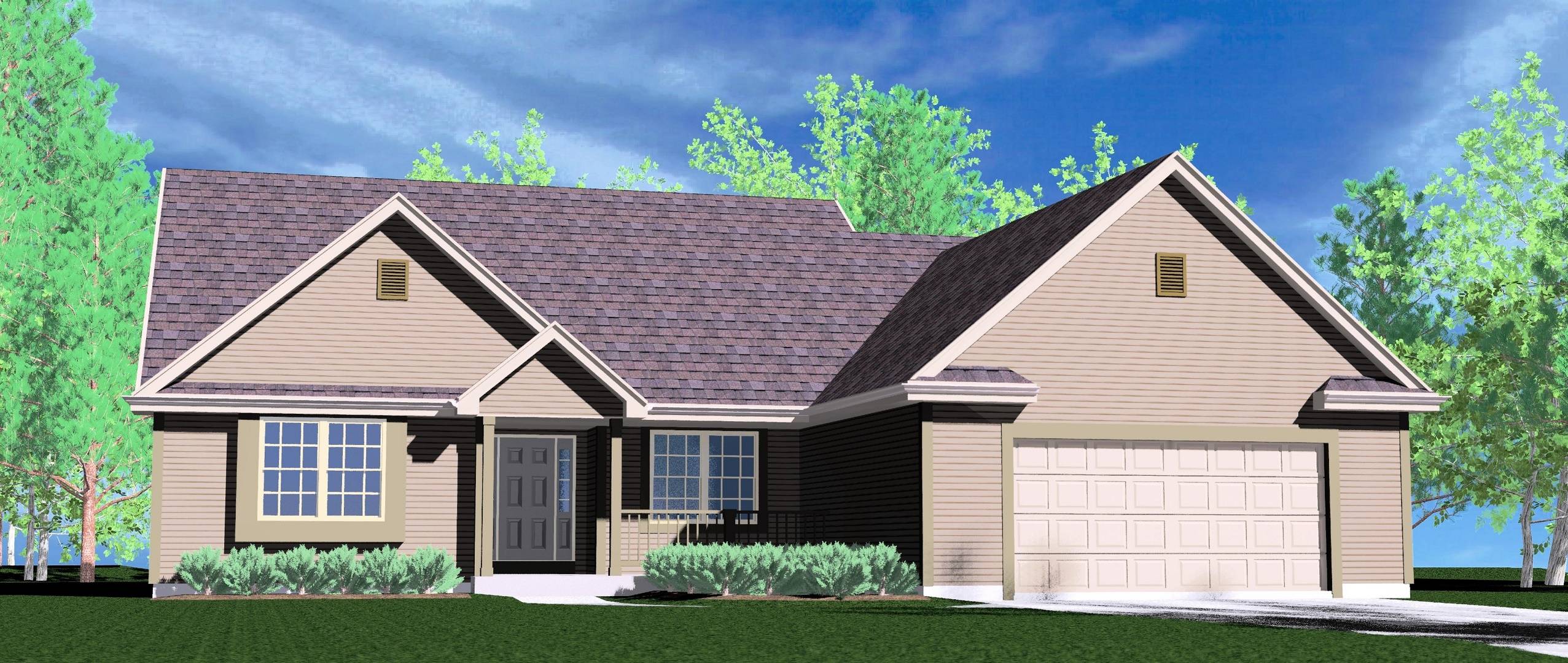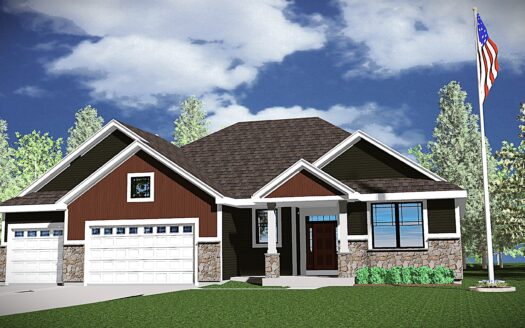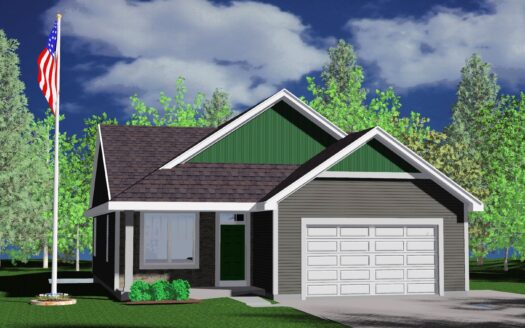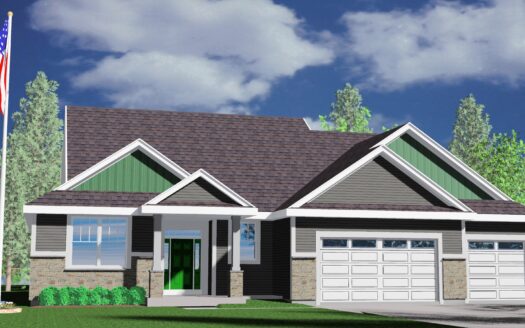Glendale
$ 26
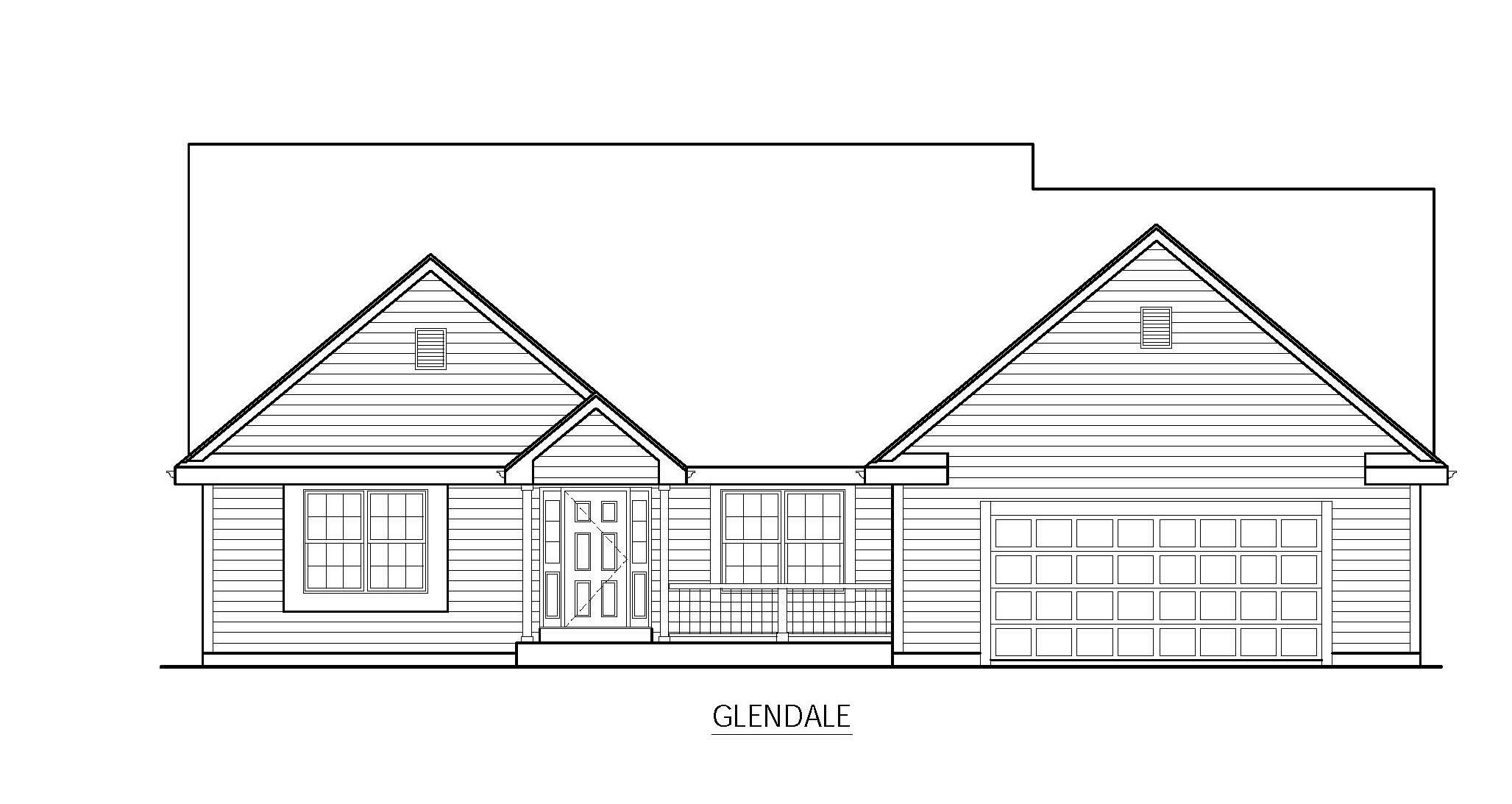
Similar Listings
N75 W24665 Overland Road – Sussex
Pinewood Elite Features: 3 Bedrooms / 2 Full Bathrooms / Elite Series Ranch Design 8’ Pour ...
Pinewood Elite Features: 3 Bedrooms / 2 Full Bathrooms / Elite Series Ranch Design 8’ Poured concrete foundation wall / (1) egress slider window per plan Baseme ...
1136 Oxbow Court – Pewaukee
Waterstone Signature Features: 3 Bedrooms / 2 Full Bathrooms / Partial Exposure / Signatur ...
Waterstone Signature Features: 3 Bedrooms / 2 Full Bathrooms / Partial Exposure / Signature Series Ranch Design 8’ Poured concrete foundation wall / windows in ...
1790 Arbor Vista Place – West Bend
Pinewood Signature Features: 3 Bedrooms / 2 Full Bathrooms / Full Exposure / Signature Ser ...
Pinewood Signature Features: 3 Bedrooms / 2 Full Bathrooms / Full Exposure / Signature Series Ranch Design 8’ Poured concrete foundation wall / windows & pa ...


