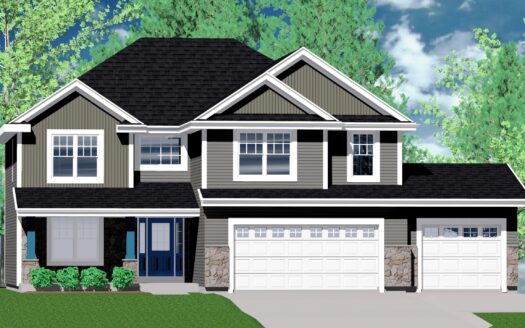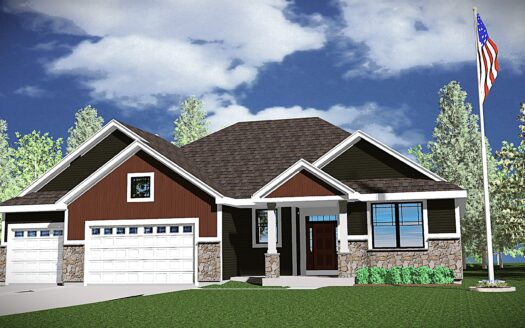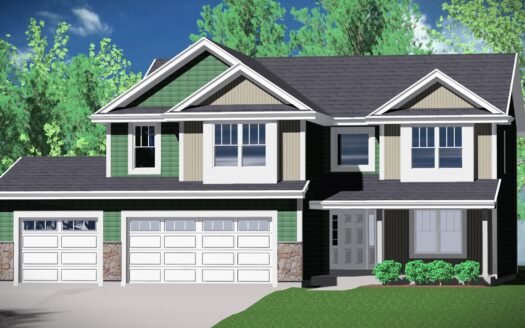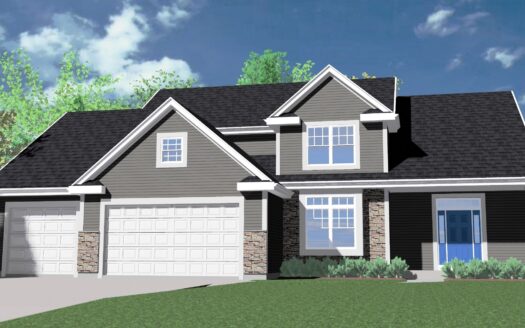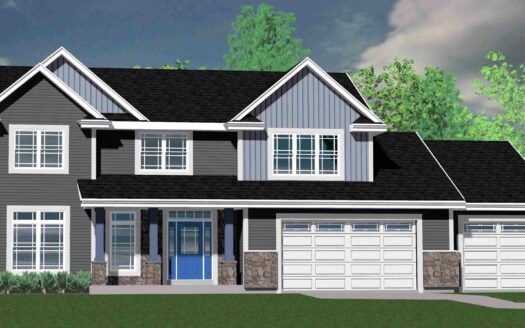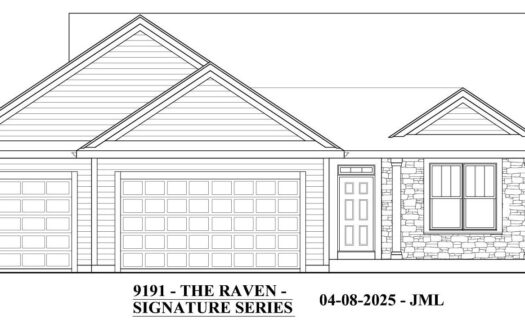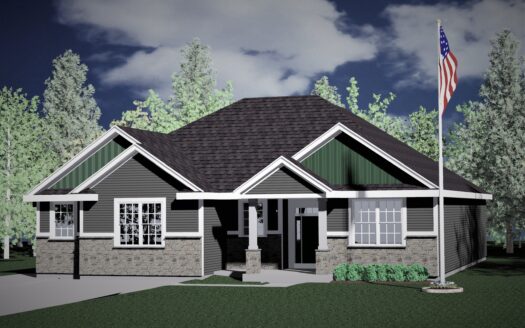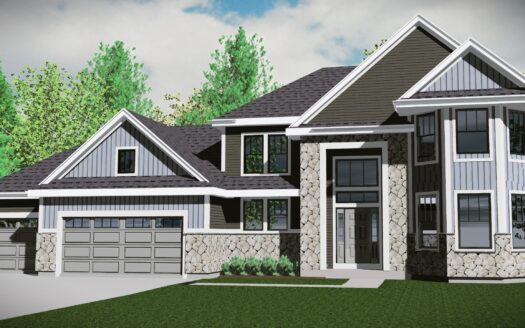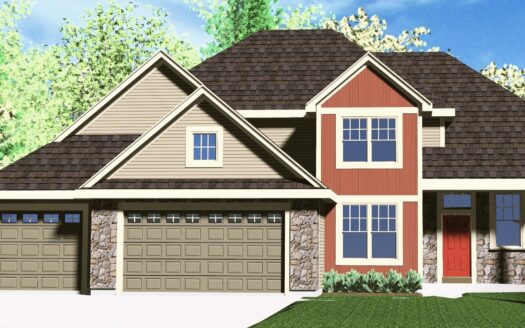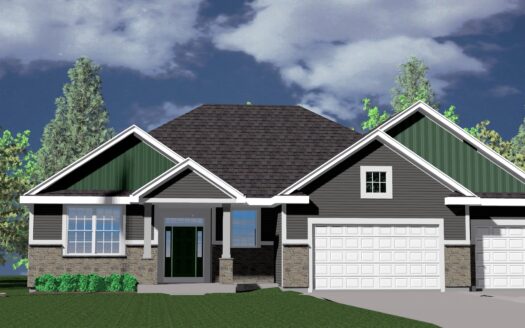Our Listings
Featured Properties
Social Links:
Latest Listings
Properties listed in Homes
N58 W25990 Autumn Way – Lisbon
Madison Elite Features: 4 Bedrooms / 2.5 Bathrooms / 1st Floor Flex Room / Full Exposure / ...
N59 W25898 Amberwood Court – Waukesha
Pinewood Elite Features: 3 Bedrooms / 2 Full Bathrooms / Partial Exposure / Elite Series R ...
N55 W23842 Fieldstone Pass Circle – Su...
Madison Signature Features: 4 Bedrooms / 2.5 Bathrooms / Flex Room / Signature Series / Sp ...
1344 Mohican Trail – Waukesha
Wilshire Elite Features: 4 Bedrooms / 2.5 Bathrooms / Flex Room / Spacious 2-Story / Elite ...
935 Kohlwey Drive – Grafton
Winfield II Signature Features: 4 Bedrooms / 2.5 Bathrooms / Full Exposure / 2-Story / Sig ...
500 Midge Street – Johnson Creek
The Raven Signature Features: 3 Bedrooms / 2 Full Bathrooms / Signature Series Ranch Desig ...
W207 N5817 Muirfield Drive – Menomonee...
Pinewood Elite Features: 3 Bedrooms / 2 Full Bathrooms / Partial Exposure / Elite Series R ...
1350 Mohican Trail – Waukesha
Prescott Elite Features: 4 Bedrooms / 2.5 Bathrooms / Flex Room / Slight Side Exposure / S ...
W215 N4855 Kathleen Drive – Menomonee ...
Wilshire Elite Features: 4 Bedrooms / 2.5 Bathrooms / Flex Room / Spacious 2-Story / Elite ...
9800 N. Migratory Court – Mequon
Pinewood Elite Features: 3 Bedrooms / 2.5 Bathrooms / Elite Series Ranch Design 8’ Poured ...


