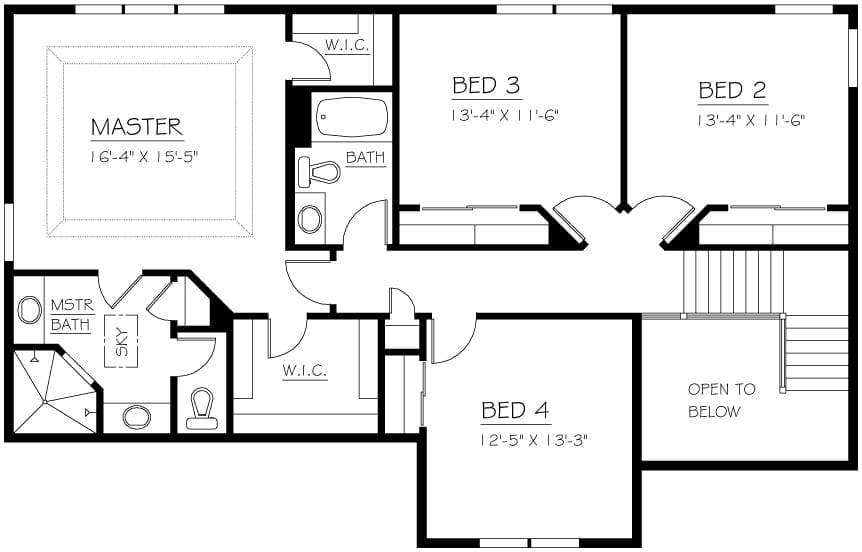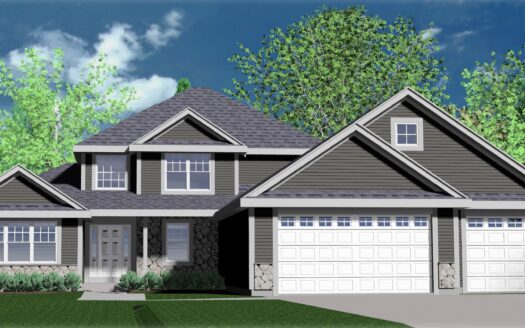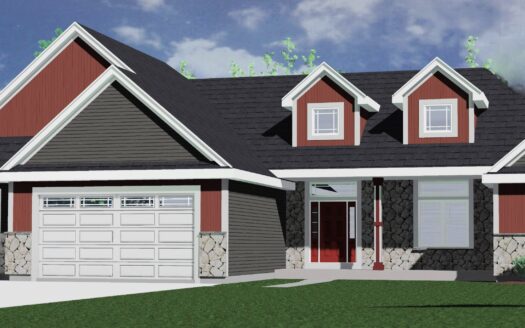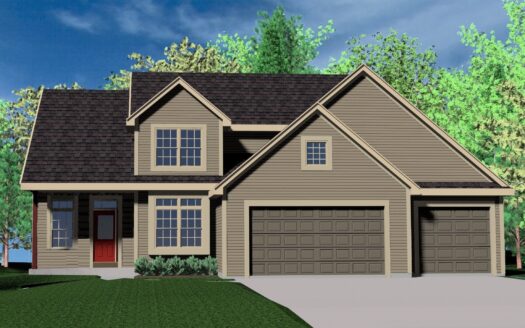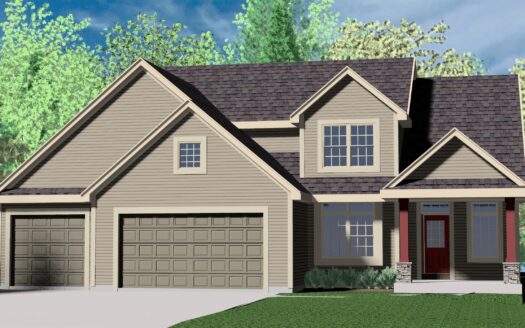Wilshire Courtyard
$ 76
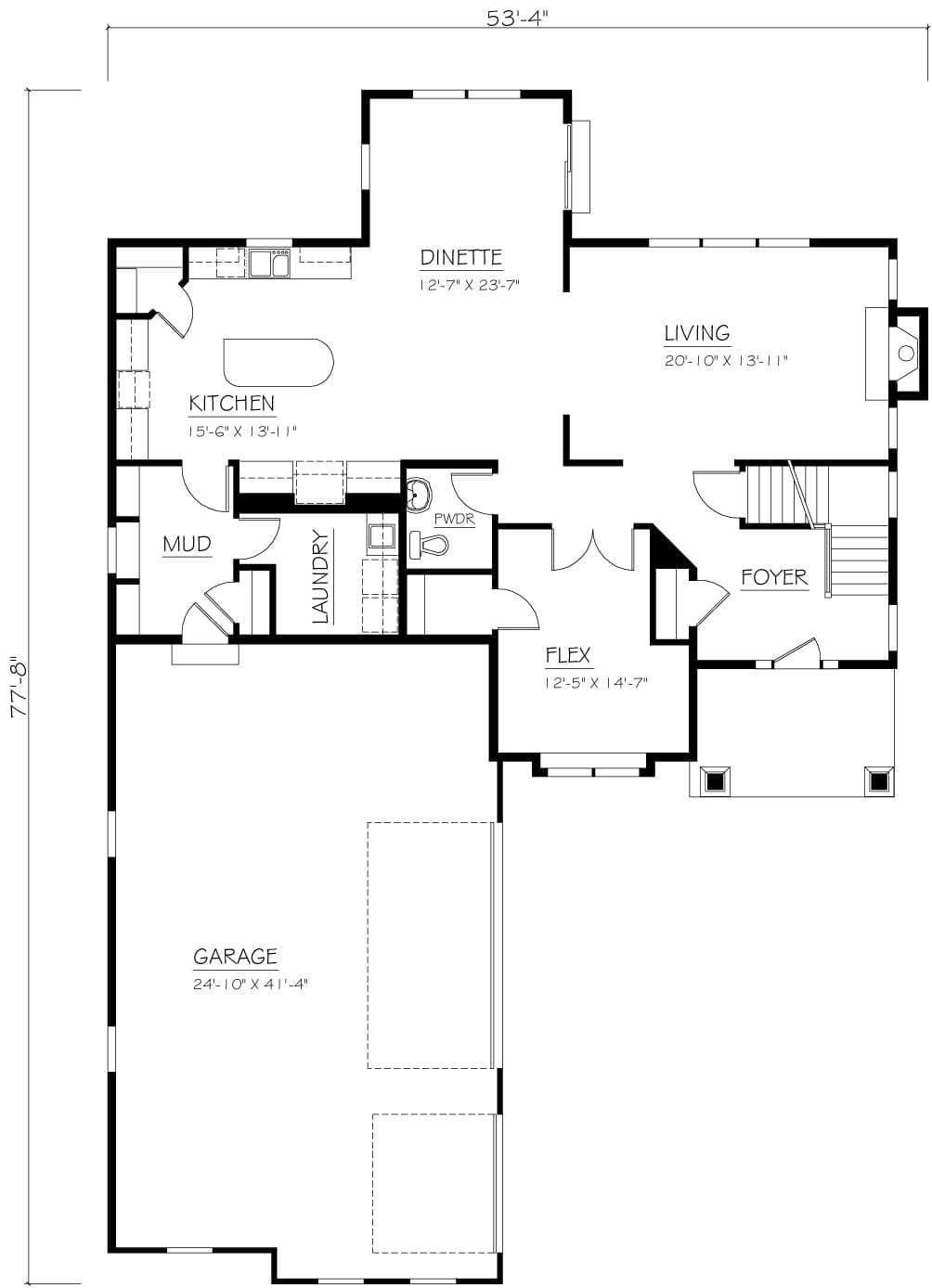
Contact Me
Schedule a showing?
Similar Listings
N75 W24664 Lauren Court – Sussex
Hampton Bay Elite Features: 4 Bedrooms / 2.5 Bathrooms / Den / Elite Series Spacious Desig ...
Hampton Bay Elite Features: 4 Bedrooms / 2.5 Bathrooms / Den / Elite Series Spacious Design 8’ Poured concrete foundation wall / (1) egress slider window per pl ...
1538 Creekview Court – Oconomowoc
Prairiefield Elite Features: 3 Bedrooms / 2.5 Bathrooms / Flex Room / Elite Series / Split ...
Prairiefield Elite Features: 3 Bedrooms / 2.5 Bathrooms / Flex Room / Elite Series / Split Ranch Design 8’ Poured concrete foundation wall / (1) egress slider w ...
520 Midge Street – Johnson Creek
Wilshire Signature Features: 4 Bedrooms / 2.5 Bathrooms / Flex Room / 2-Story / Signature ...
Wilshire Signature Features: 4 Bedrooms / 2.5 Bathrooms / Flex Room / 2-Story / Signature Series Design 8’ Poured concrete foundation wall / (1) egress slider w ...
1632 Switchgrass Street – Oconomowoc
Wilshire Signature Features: 4 Bedrooms / 2.5 Bathrooms / Flex Room / Signature Series Des ...
Wilshire Signature Features: 4 Bedrooms / 2.5 Bathrooms / Flex Room / Signature Series Design 8’ Poured concrete foundation wall / (1) egress slider window per ...


