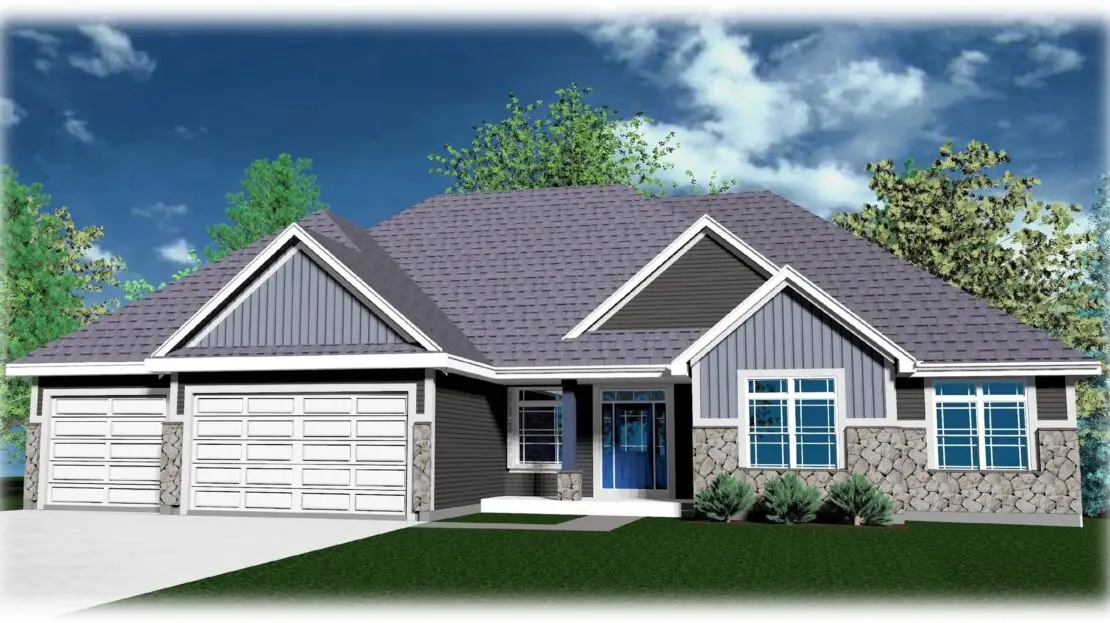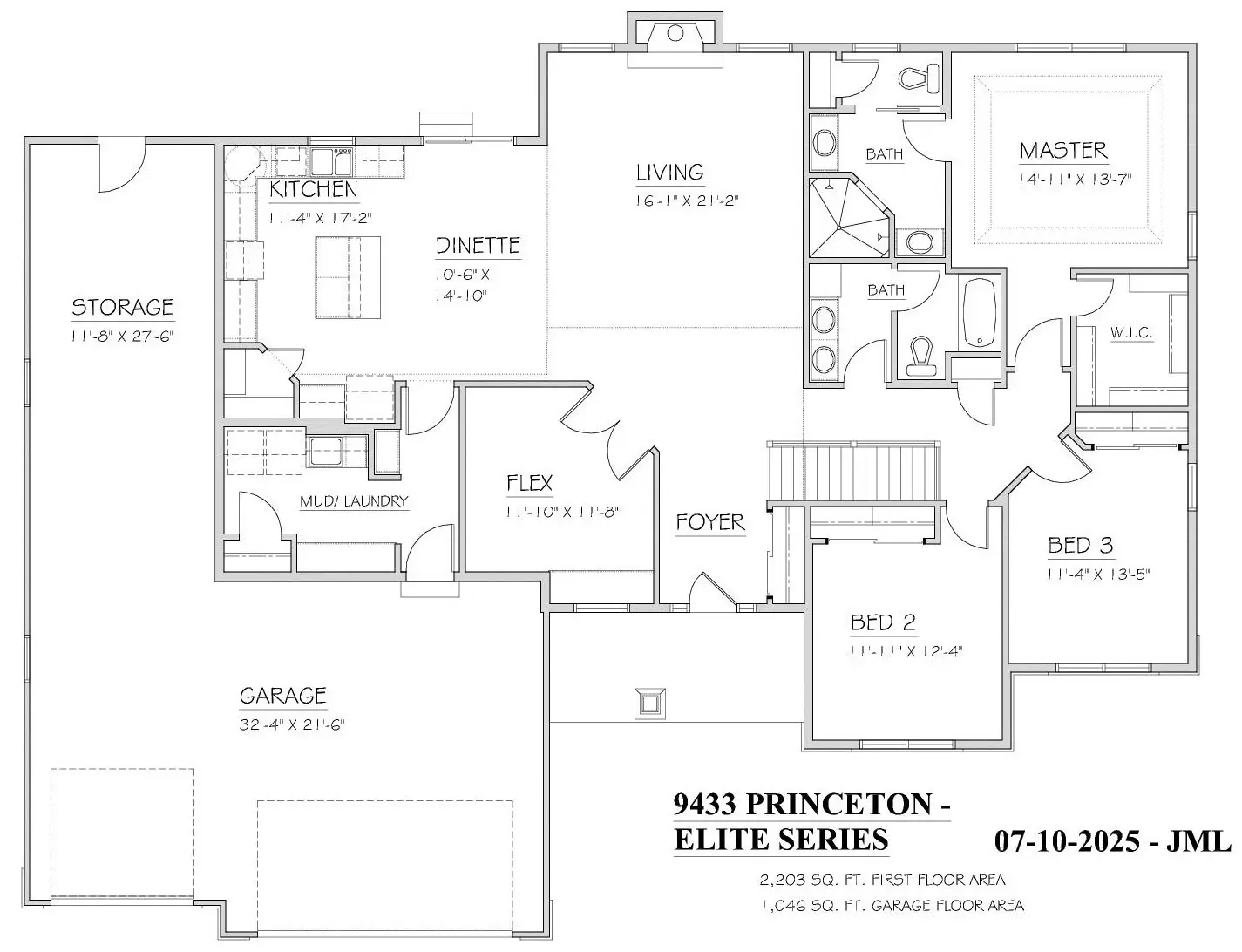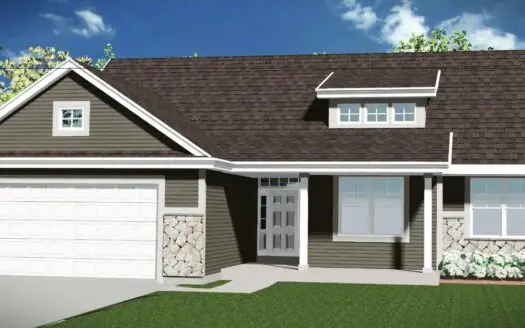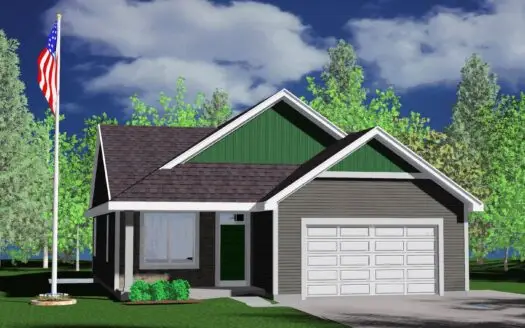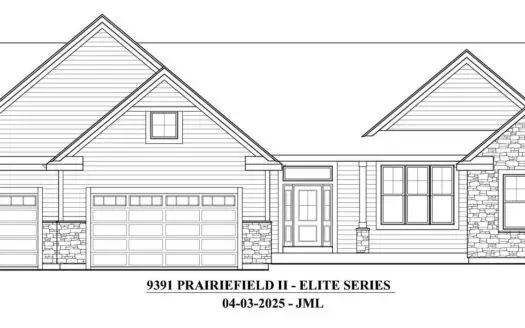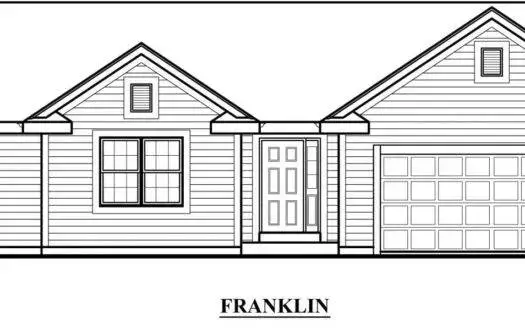Overview
- Updated On:
- August 27, 2025
- 3 Bedrooms
- 2 Bathrooms
- 3+ Garages
- 2,203 ft2
Description
Princeton Elite Features:
3 Bedrooms / 2 Bathrooms / Flex Room / Elite Series Ranch Design
8’ Poured concrete foundation wall / (1) egress slider window per plan design
Basement drain / vent rough-in for future full bathroom
Corner ceramic tiled walk-in shower w/decorative listello in master bathroom / 2 shower heads
Bathroom vanities / beveled mirrors / prefab granite or equivalent vanity tops
Double sinks in master & family bathrooms / shower over tub in family bathroom
Spacious walk-in closet in master bedroom suite / satin nickel closet shelving
9’ first floor ceilings; pitched in foyer, flex, living room, kitchen / tray ceiling in master bedroom
Knockdown drywall w/rounded corners / walls painted one-coat neutral color
Wide millwork / paneled doors / lever-style door handles
Elite series kitchen cabinets w/hardware / staggered w/cabinet crown molding as designed
Granite or equivalent kitchen countertops / ceramic tile backsplash
Pull-down spray kitchen faucet / flush kitchen island / spacious pantry closet
Built-in SS dishwasher / SS microwave oven / garbage disposal
Direct-vent gas projected fireplace ~ facing & mantel as designed on plan
Main floor laundry/mudroom w/drywall lockers, cabinets, sink & closet as designed on plan
Gas connection to range area & dryer area / carpet / wood / ceramic tile flooring package
High-efficiency furnace / 50-gallon water heater / central air (low returns)
200-amp electrical service / bedroom ceiling lights / interior/exterior recessed lighting per plan
Partial stone facade / covered front porch w/prairie-style box post per builder’s plan
Half-glass entry door w/double side-lights & transom window / keypad deadbolt
Maintenance-free vinyl windows / window grids on all elevations
Maintenance-free trim & corner boards on all elevations
Vinyl siding / hip roof / dimensional shingles / aluminum gutters, downspouts, soffit & fascia
3+ Car garage / deep storage area / paneled doors / plain window panels / openers / remotes / keypad
2” x 6” exterior house walls; 7/16” OSB sheathing


